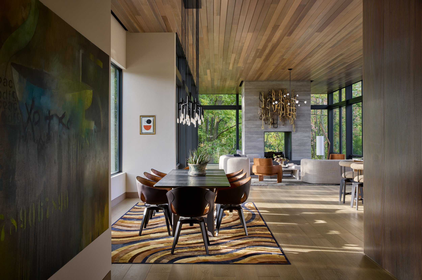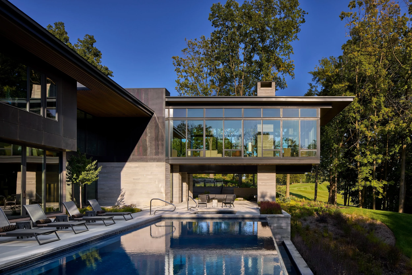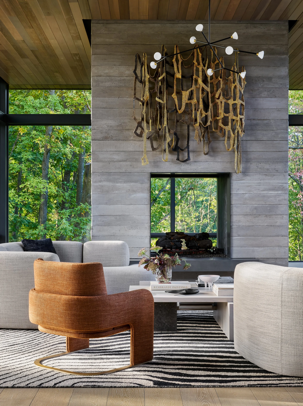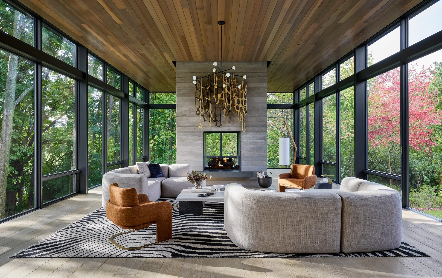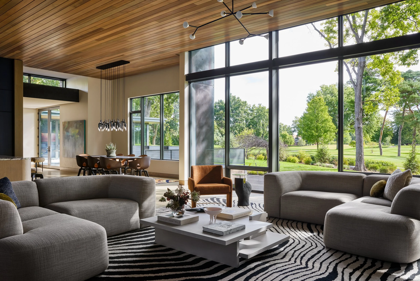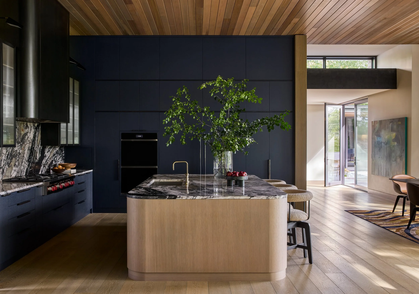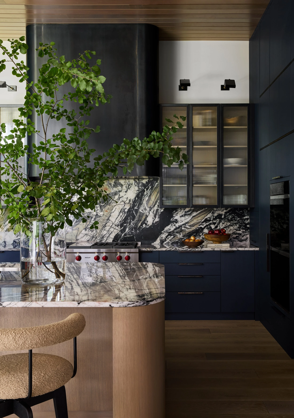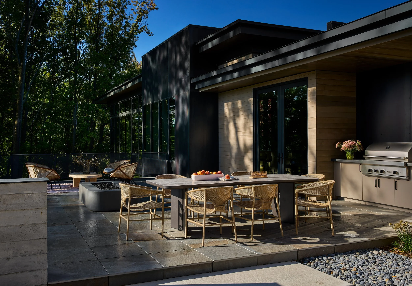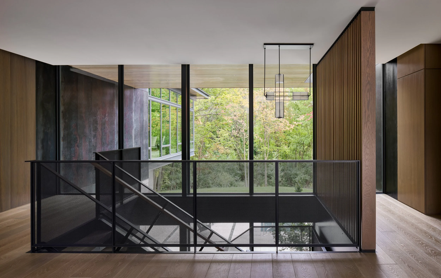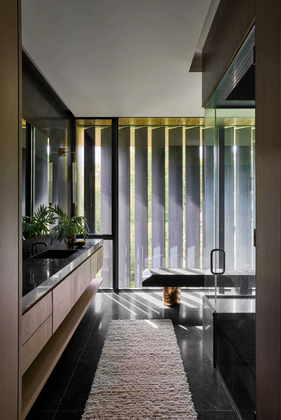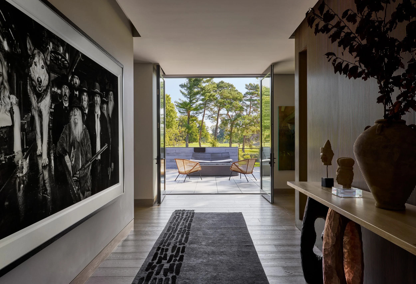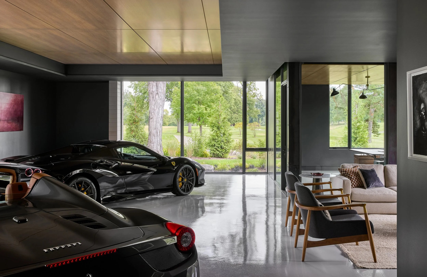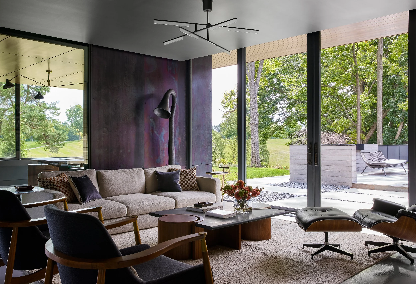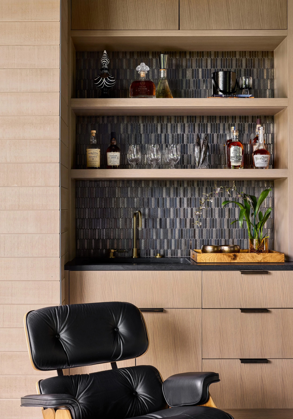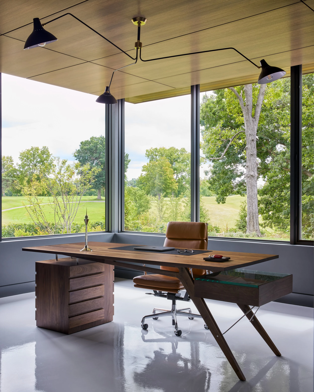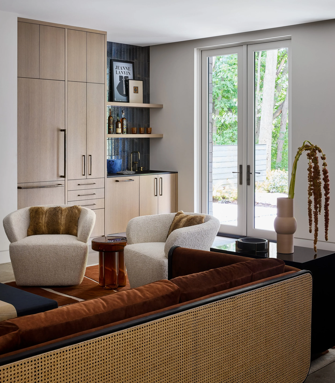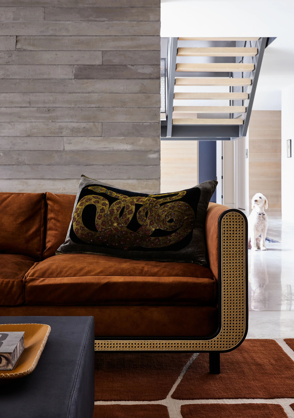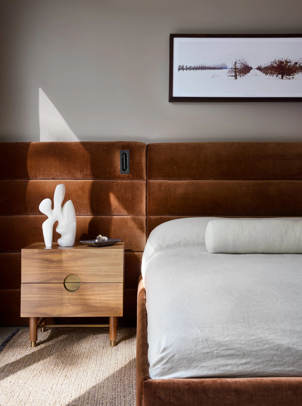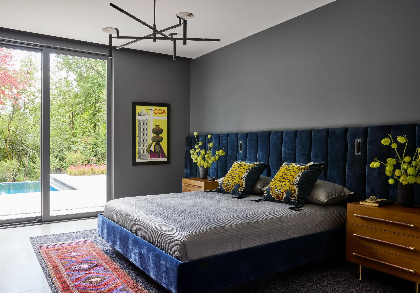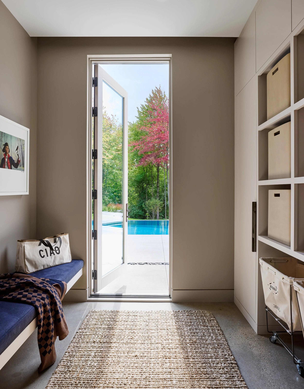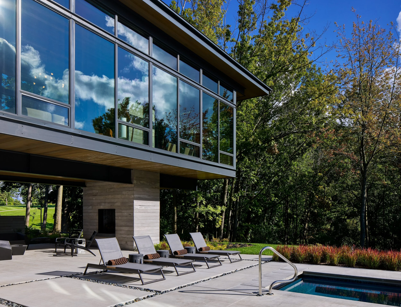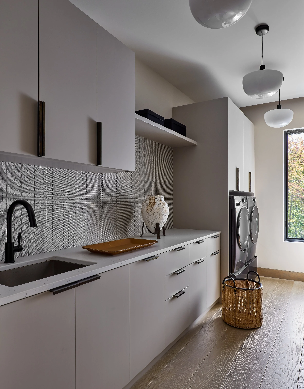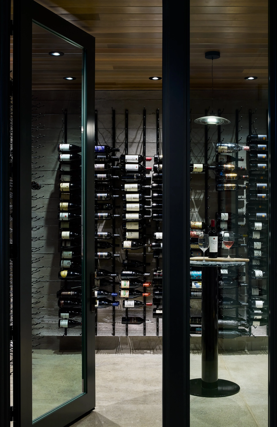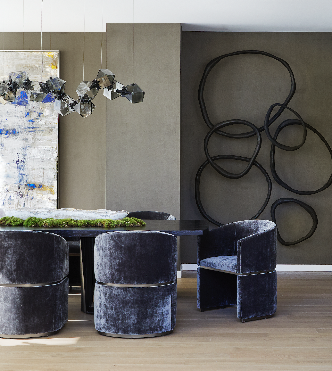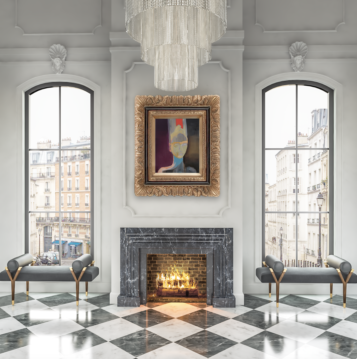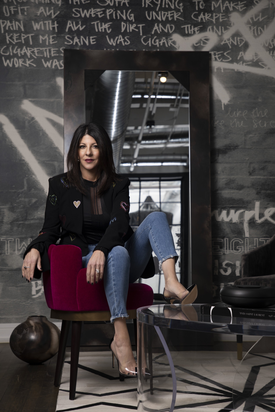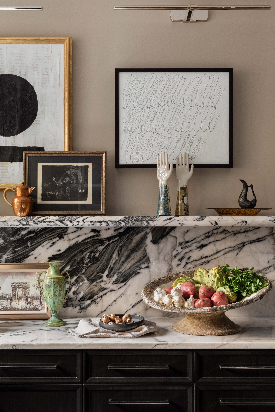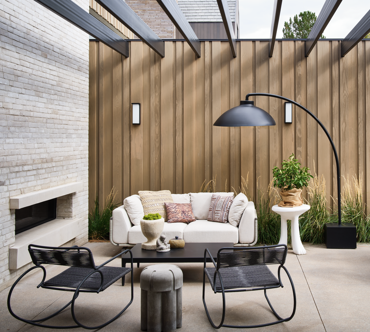HIDDEN LAKES RESIDENCE
LOCATION
GRAND RAPIDS, MICHIGAN
CATEGORY
NEW CONSTRUCTION + FURNISHINGS
INSPIRATION:
ORGANIC ELEGANCE
PROPERTY
PRIVATE GOLF COURSE ESTATE
Embracing the tranquility of its Grand Rapids golf course setting, this 11,000 sf residence is a celebration of modern, organic elegance. The interior mirrors the continuous interplay of nature with materials and textures drawn from the landscape. Rift white oak, rolled steel, and cool concrete provide a canvas for the interior's copper, slate, linen, and black hues, creating a seamless connection to its natural surroundings.
Being involved from the architectural planning phase through to the final installation allowed us to carry the architect’s intent throughout the interiors. Our combined vision was brought to life through the architectural details: wood-paneled walls with precise reveals, slatted dividers, and impactful steel panels that contribute to the spatial narrative. The primary bath is a sanctuary, featuring hidden doors and reeded natural stone walls, for an unbroken, luxurious aesthetic. Vertical louvers balance privacy with light flow, enhancing the biophilic ethos.
This home's interior architecture reflects our commitment to warm modernity that defies the starkness often associated with contemporary design. Each chosen finish speaks to a nuanced understanding of texture and color, ensuring that the spaces within resonate with a harmonious sophistication that makes the residence not just a work of art, but a home.
Photography: Dustin Halleck
Stylist: Darwin Fitz
Architecture: Lucid Architecture
Builder: Zahn Builders
Featured in The Robb Report
Published in The Living Room by Assouline
Regional Kitchen Design Contest Winner Sub Zero and Wolf

